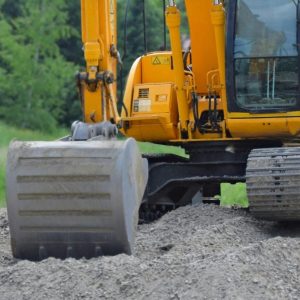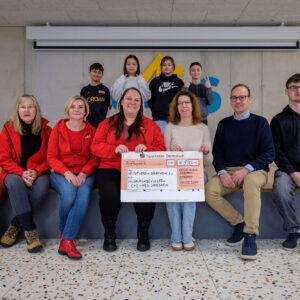ADVERTISING
Timber construction as a showcase project for education, sustainability and urban development in Darmstadt
Darmstadt. With the topping-out ceremony for the new "Ludwigshöhviertel" daycare center, Mayor Hanno Benz , Deputy Mayor Barbara Akdeniz , and City Councillor Michael Kolmer celebrated the progress of the construction work together with those involved in the planning and guests.
“This daycare center is a milestone for the Ludwigshöhe district. It forms the basis for a reliable compatibility of family and career. Especially in economically difficult times, with this investment we are sending a strong signal for family friendliness,” said Mayor Hanno Benz at the topping-out ceremony.
New daycare center strengthens social infrastructure in the neighborhood
The new building, constructed using solid wood, is part of the developing Ludwigshöhviertel education campus and will offer six group rooms for over 90 children. The educational concept promotes the holistic development and participation of the children – with spaces for experimenting, creating, and discovering .
“Parents also come together here and get to know each other. This daycare center creates places for encounters and strengthens community spirit in the neighborhood,” explained Mayor and Social Affairs Officer Barbara Akdeniz .
Sustainable construction and modern amenities
by Klaus Leber Architects (Darmstadt), building faces south and blends harmoniously into its surroundings. It offers three groups for children under three years old (U3) and three groups for children over three years old (Ü3) . In addition, it includes a bistro , a multi-purpose room , staff rooms , and accessible outdoor areas .
Planning Director Michael Kolmer emphasized: “The timber construction will set an architectural, technical and ecological standard. Step by step, a new urban district is being created here where people will enjoy living.”
Energy efficient and climate-friendly
The daycare center is heated by an air-to-water heat pump , has underfloor heating with a cooling function , a photovoltaic system , and a green roof . New trees and green spaces complement the climate-friendly design. Furthermore, the new building meets the requirements of the tree protection ordinance and accessibility standards according to DIN 18040 , thus enabling inclusive care
The project is funded by the program for the promotion of a sustainable living environment in new residential areas of the Hessian Economic and Infrastructure Bank (WIBank) with 5.3 million euros .
(DARMSTADT – RED/PSD/stip)












